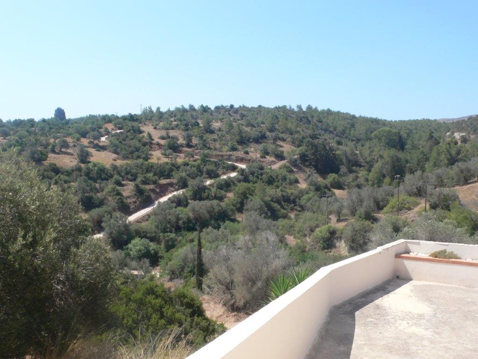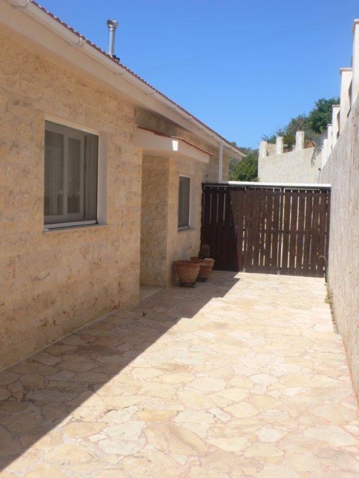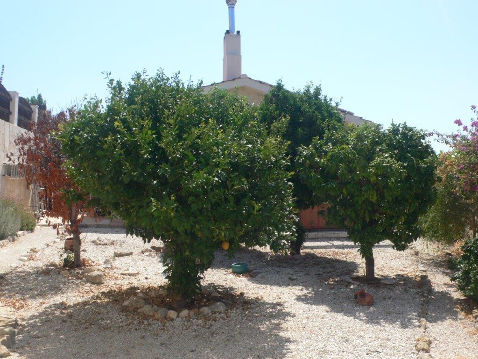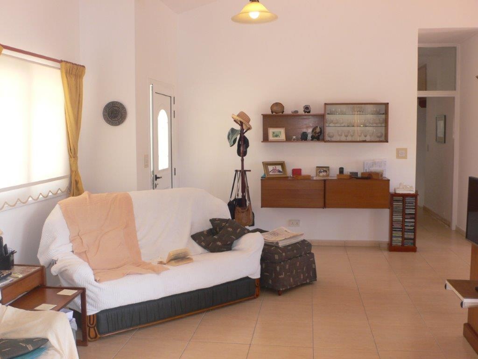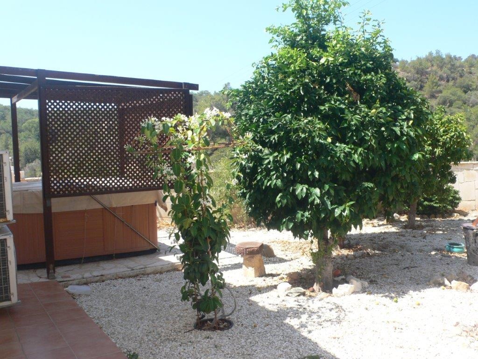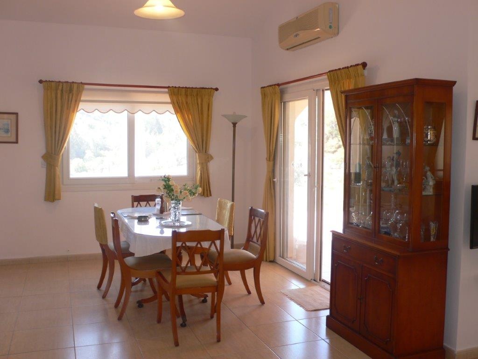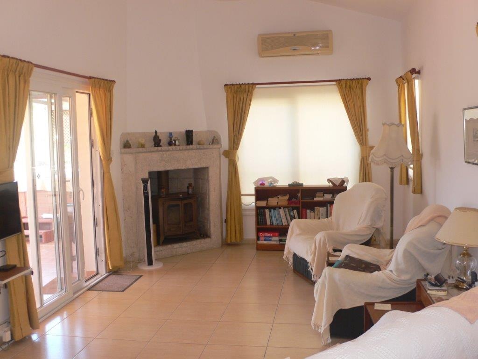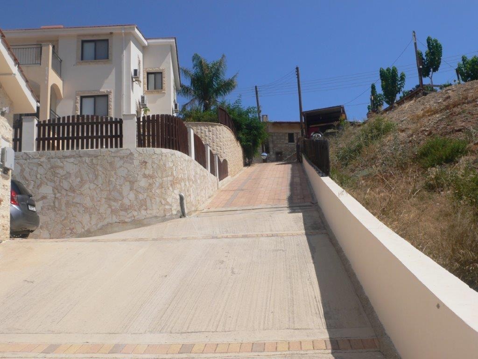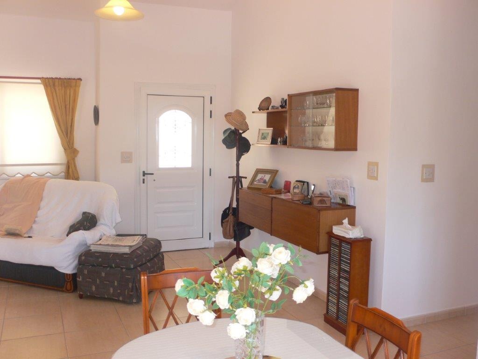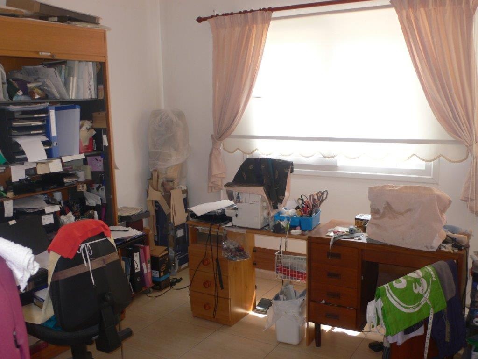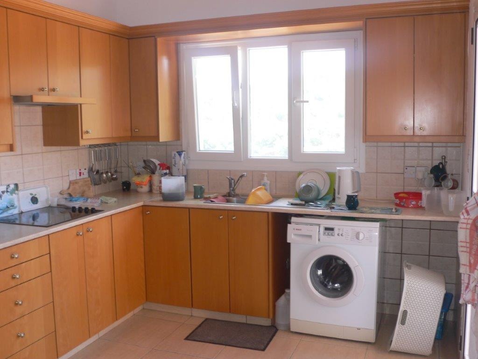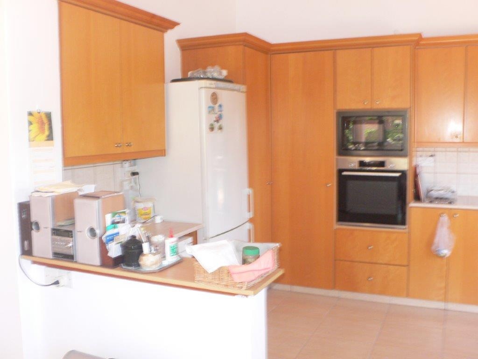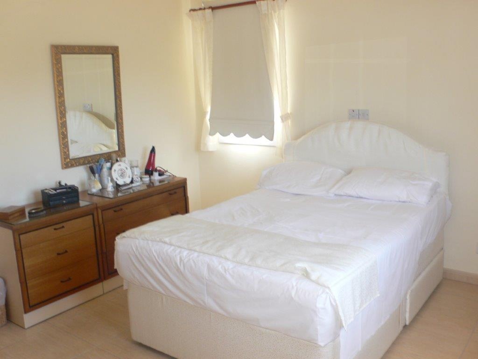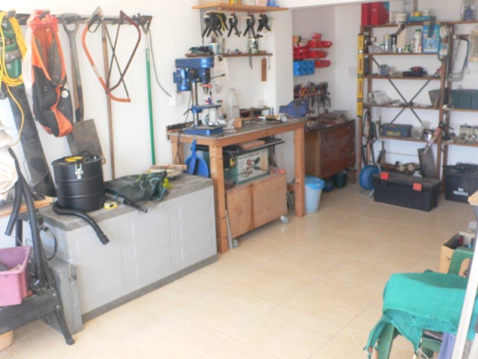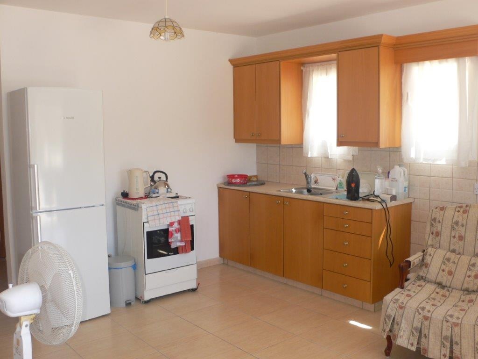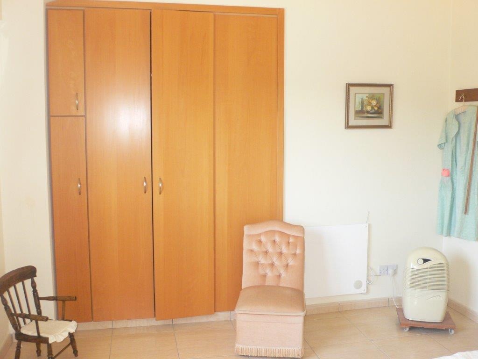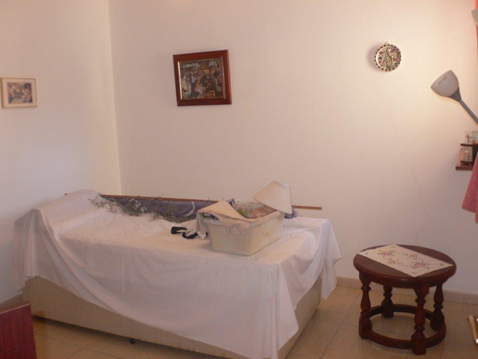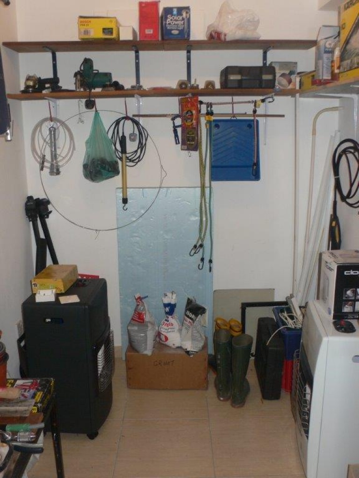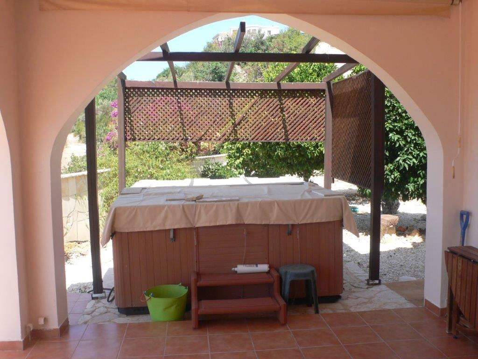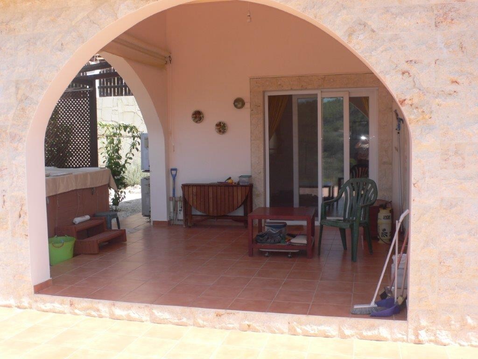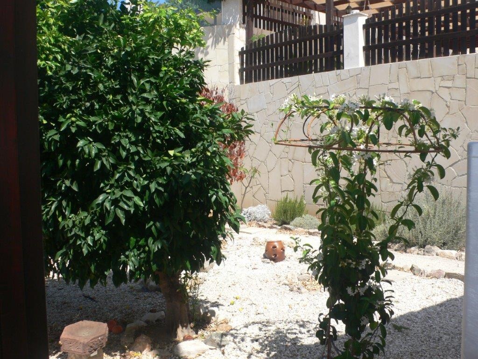Villa For Sale Pafos Neo Chorio Pafou ( NC 02 )
Property Overview
| ID | #NC 02 |
| Price | 295.000 |
| Type | Residential |
| Contract | Villa |
| Location | Pafos Neo Chorio Pafou |
| Bathrooms | 4 |
| Bedrooms | 4 |
| Total Area | 700m2 |
| Covered Area | 240m2 |
Property Features
- Sea View
- Mountain View
- Balcony
- Garden
- Pool
- Private Parking
- Secluded
Property Description
The detached property is one of four properties built some 18 – 20 years ago. It is approached by following the Neo Chorio bypass to the top of the village where you see a sign for St Minas Church on the left. Turn left and continue past the Aristo Apartment Block, going down there is a brick wall on the left three modern houses on the right. At the end of the properties is a drive down to parking in front of the above property or driving lower to basement level.
The property has an upper ground level with Open Plan areas entered into via front door:
Lounge – with patio doors to undercover patio and large fireplace with wood burning stove. Dining area with patio doors to covered patio. Kitchen with fitted cupboards built in Microwave unit, Electric Oven, Extractor Fan and Cooking Hob with door to uncovered patio across the back of the property. At the edge of the patio are glass panels improving the view of the surrounding area and there are steps leading to the basement area.
The three bedrooms are accessed via a hallway, with two steps. Bedroom on the right is the master bedroom with built-in double wardrobe with shelving. The ensuite also contains a shower, wash basin and toilet plus a bathroom cabinet for storage. Built-in storage cupboards are opposite the ensuite bathroom. First left is second bedroom which has two double wardrobes and central drawers with cupboards above. Between the second and third bedroom is a family bathroom with wash basin, toilet and bath with shower facility. There is a small bathroom cabinet for storage. The third bedroom on the left is more modest but has two double wardrobes (wifi setup is in this room).
Access to the basement is via the hallway.
On the right at the bottom of the stairs is a Garage (with folding doors) that is used as a work and storage area.
Turning left is the Open Plan modest sitting, dining and kitchen area (with fitted kitchen units) and has patio doors. There is a small hall at the back leading to a modest sized bedroom on the right. Next to the bedroom is the family sized bathroom with wash basin, toilet (with extractor fan) and shower unit. At the other end of the short hallway are two modest general storage units.
There are air conditioning units in the larger rooms (six altogether).
Outside there is a Cabaret Spa which seats 5/6 people. There is a small garden area with border plants and orange, lemon and grapefruit trees in the central area. Access to the back of the property is via gates in fencing.
Gutters and drainpipes are fitted on the front and back of the property. Upon the roof is a Photovoltaic system that generates electricity thoughout the year, which benefits the owners.
The uVPC windows were installed by the property owners some years ago and provide a good double glazing system.
There is a wifi system currently in use on the property. TV provision is via an infomir box.
full title deed worthy for viewing.
Directions
Pafos Neo Chorio Pafou
